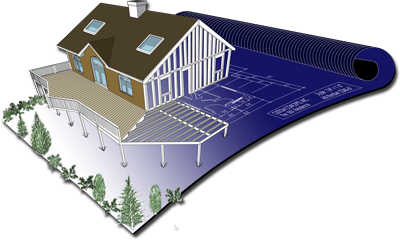Testimonials
As a general contractor and architect there is no better person than Mike. He is a great coordinator and leader who is able to expertly manage his projects. Mike exudes a level of knowledge and expertise that simply inspires trust. We watched in awe as Mike worked with the subcontractors to rebuild our house into our dream home. Working with Mike during the reconstruction was very enjoyable and easy. We knew we were always in good hands because we had Mike. We would highly recommend Mike for your project
We had never worked with an architect before finding Mike. We didn’t know what to expect, and Mike’s easy-going nature immediately put us at ease. Our project needed creativity, expertise in building code and city permitting, and needed to meet our budget. On our initial meeting with Mike, he let us do all the talking. He listened intently. He was honest about his process and pricing. At our next meeting with Mike, he had our first draft plans – and not only did his drawings include every single item on our wish list, but it was inspired.
Mike designed what WE needed, not what his portfolio needed. He ensured that our project’s design fit within our existing neighborhood and worked with the way our family works. Our old home is now our ‘new’ home, and we now not only love where we live, but we finally love our house, too.
I typically meet with Mike for a pre-construction meeting, so that he can get my input, and we can go over the details before the project starts. He listens to any feedback or suggestions, and values my opinion and makes me feel part of the process.
Mike is truly a pleasure to collaborate with. As the construction progresses, he takes the time to talk through any questions you may have and makes himself available as needed. It’s important for me to be able to reach out and get answers I may need quickly, so construction can continue.
I would highly recommend Custom Concepts to anyone in need of design services!
2006 – lake guest house– very upscale, but only 727 sq ft on a site that was only 14 feet from the water. 1br, 1bth cape with loft and high vaulted ceilings, red cedar shingles and Douglas fir beams. On the pond, the neighbors refer to it “as the pearl on the pond” proportions perfect, visual exterior and interior stunning, practical use of space for small footprint wonderful,… all our guests want to stay at the “pearl”.
2011 – lake main house– 4000 sq ft, very overbuilt as specified (asked Mike to design it so future generations could enjoy for the next 250 years),.. he accomplished this very well. I have builder friends who marvel at the “long – lasting design and workmanship”. Again red cedar shingled, laid our very effectively with a tremendous kitchen, living room, dining room and 3 season porch layout on the first floor. This has shown up in brochures and magazines as a rather spectacular house that fits in beautifully in the wooded setting. Neighbors had been concerned that the “magical forest would be ruined by a larger project,…. They now thank us for having a design that fits so well into the landscape and setting. We couldn’t be more pleased with this design.
2015 – farm house – replacing a 1725 raised cape, 2800 sq ft with large barn – style garage. The largest remaining farm in Raymond was sold to us in 2015. Upon finding out it was un – restorable, we asked Mike to recreate the feel of the house and the visual exterior so that it would look nearly the same (but meeting current codes for stairs egress, etc.). We moved it back another 40 feet from the road to lessen traffic noise,… and many neighbors that only occasional go by,.. asked us when we “moved the house”?? even though it was a tear down, rebuild from scratch. It really honored the old, but made practical for use in today’s times. Debbie could not be more pleased with, in particular the kitchen layout, which is old style eat – in kitchen about 22 x 26, with tremendous cabinetry and kitchen – sink views over the entire farm.
So in summary;
- Mike is easy to work with:
- a good communicator both verbally and in writing.
- he is able to understand and effect a design that meets the needs of the client.
- He is practical, having worked in the building trade and be an architect leads to common – sense, buildable ideas
- He is fair in the pricing and billing
- He is a joy to work with,….
We would / will continue to use Mike on our projects.
We have worked with Mike at Custom Concepts on multiple projects and appreciate his ability to help us convert our vision into plans and stay with it through project completion. Mike has a keen eye for details and really enjoys working them in to a project. He is also a realist when it comes to project budgets and listens well to all suggestions. We’ve enjoyed working with Custom Concepts in the past and would recommended the Custom Concept team wholeheartedly. Please feel free to contact me anytime with questions.
Mike was great to work with for the design of our new primary residence. Our project had some challenges that impacted square footage, volume and location of the house. Mike brought creative solutions to this small-house project to address these constraints and ultimately created a beautiful design that met our needs. He persisted through several revisions and small tweaks until we were happy. In addition, he remained open to our ideas and helped us to evolve them into the final vision.
Sincere and transparent. Mike regularly went above and beyond without ever pressuring us on our budget or design preferences. Allayed all my fears about involving an architect
